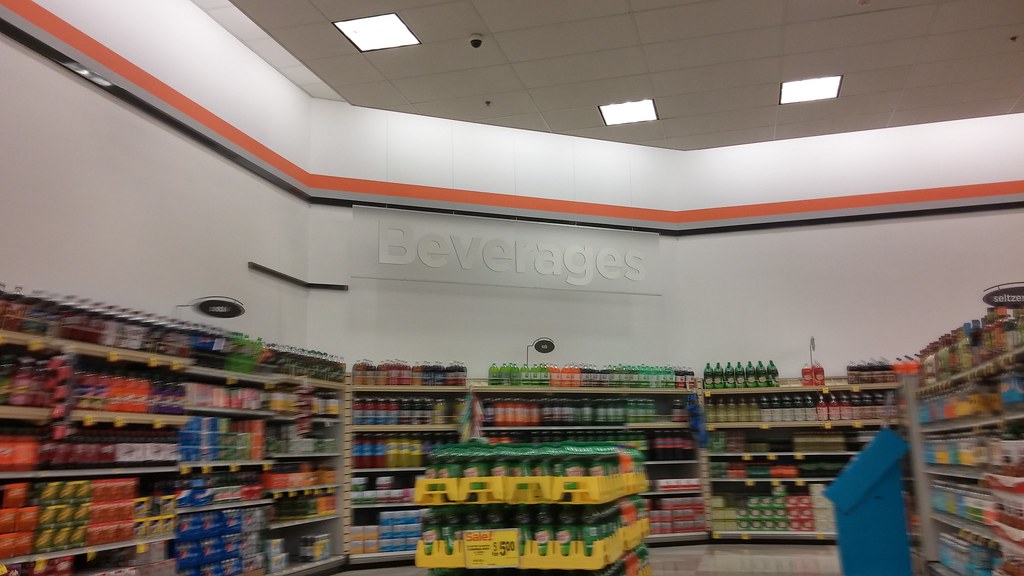Also, take note that these tours start at the entrances and then progress around the edge of the store, from the produce, to dairy, to the checkouts. Enjoy.
Warehouse Era
 |
| The Manassas, VA (Maplewood) store in the mid-1990s. Credit: Shoppers |
While many stores were adapted from previous Jumbo Food, Grand Union, and other stores' layouts, Shoppers newbuilds also showcased a distinct layout, showing the progress of richer retail amenities and using the extents of their own original concept.
Upon entrance, the perishables/service departments recieved the longer end of the stick, with a short U-turn from the respective side's entrance. These were coupled with a few rows of produce, as well as surrounding cases of vegetables as in many stores. The deli, amongst other prepared foods (and sometimes floral), were tucked away between the produce and the main aisles, which formed the divide in between the two sides of the store. In this era, the bakery (more specifically the Colossal Donut cases) directly faced the produce area.
Then, these sections were all followed by a corner of meat products, which led into the entire non-perishables/"shelf" products era (excluding the perimeter). Some stores also contained "grindery" grinded beef cases along these lines. In these stores, the rear corridors often consisted of dairy products, which then snaked into the frozen food departments. In the heart of the store, the (warehouse) shelving was arranged in multiple ways across the locations, featuring basic grocery (packaged foods), health & beauty, and club paks in some stores. Also, the bottom corner of the store was relegated to bread, which sometimes became the pharmacy in remodels. The checkout area also featured lower ceilings.
Then, these sections were all followed by a corner of meat products, which led into the entire non-perishables/"shelf" products era (excluding the perimeter). Some stores also contained "grindery" grinded beef cases along these lines. In these stores, the rear corridors often consisted of dairy products, which then snaked into the frozen food departments. In the heart of the store, the (warehouse) shelving was arranged in multiple ways across the locations, featuring basic grocery (packaged foods), health & beauty, and club paks in some stores. Also, the bottom corner of the store was relegated to bread, which sometimes became the pharmacy in remodels. The checkout area also featured lower ceilings.
 |
| The original Centreville (Store #44) store's layout. Credit: shoppersfood.com |
Shoppers Club
 | ||
| The Alexandria, VA (Potomac Yard) store before opening in 1997. Credit: Shoppers |
Afterwards, a section of meats followed, with the usual departments and cases. This then followed into an expanded row of dairy products, lining the rear of the store. New to Shoppers Club, the back also featured alcoves/coolers for beverages, which have been retained to this day. Otherwise, the usual gathering of frozen foods was placed upon the side of the store afterwards. Rounding out the perimeter of the store, the final corner was mostly reserved for products such as bread and rolls (and bread & rolls accessories...), and sometimes wines as well. This setup did not last long, as pharmacies and Provident Bank branches were installed in place of these around the SuperValu acquisition.
 As the stores grew, so did the aisles. While the same warehouse shelving was utilized, several aisles' features broke up the space to account for all the new features, such as the famous Club Paks (shown at right), which were (as stated before) competitors to membership warehouse clubs emerging at the time, like Costco and Sam's Club. Other major features were included in these stores, particularily ranging from mega soda selections, to even an ahead-of-its-time natural & organic aisle.
As the stores grew, so did the aisles. While the same warehouse shelving was utilized, several aisles' features broke up the space to account for all the new features, such as the famous Club Paks (shown at right), which were (as stated before) competitors to membership warehouse clubs emerging at the time, like Costco and Sam's Club. Other major features were included in these stores, particularily ranging from mega soda selections, to even an ahead-of-its-time natural & organic aisle. |
| The Germantown, MD store's original, yet unusual layout exemplifying Shoppers Club. Credit: shoppersfood.com |
SuperValu Era
 |
| The Laurel, MD store, pictured after its' 2005 grand opening. Credit: shoppersfood.com |
The store became more wide open than before, with a simpler, more broad layout accompanied with a straightforward ceiling. For the first time, pharmacies (and sometimes banks) were included with the new stores and featured a detailed showcase of health and beauty products, even with floating signs above. The flooring is also enhanced in these stores, breaking from the usual orange lattice and going for a grey/white tiled look, and also fancy new wooden floors in the upgraded International and Health & Beauty sections.
 |
| The Beverages department at the Laurel (Maryland City), MD store... what about that invisible sign? Credit: Will (B-More Retail) |
Since then, little has changed as Shoppers only opened few new stores after 2007. Certain modifications, however were conducted with remodels to the newer SuperValu looks particularily with flooring and departments. Around the store, the tiles have generally adopted one consistent version of the grey tiles/earth-tone flooring. Both Laurel, MD stores, which cannot sell beer/wine due to Maryland laws originally opened with bread located in the typical alcove (akin to classic Warehouse Shoppers). However, recent remodels have relocated non-alcoholic beverages (such as soda and water) into these spaces.
This concludes our tour of Shoppers Food's design history. Be sure to be on the lookout for more timelines of their history and facts you did not know. Stay tuned!
No comments:
Post a Comment